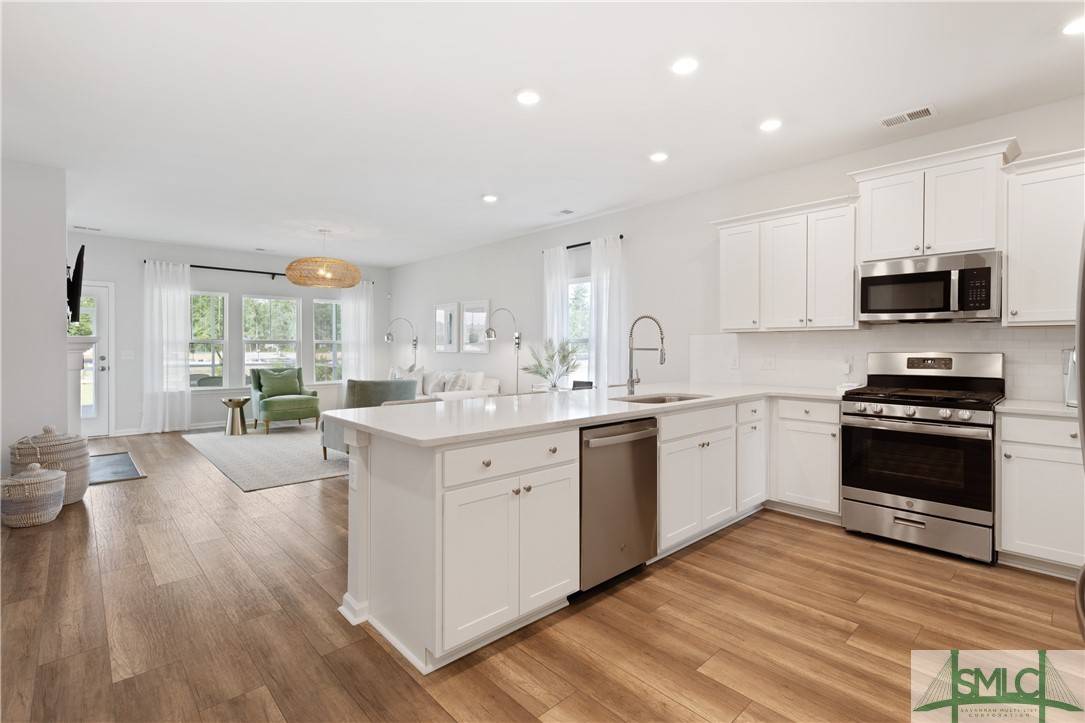For more information regarding the value of a property, please contact us for a free consultation.
Key Details
Sold Price $388,290
Property Type Single Family Home
Sub Type Single Family Residence
Listing Status Sold
Purchase Type For Sale
Square Footage 2,449 sqft
Price per Sqft $158
Subdivision The Farm At Morgan Lakes
MLS Listing ID 329888
Sold Date 05/29/25
Style Traditional
Bedrooms 5
Full Baths 3
Half Baths 1
Construction Status New Construction
HOA Fees $105/ann
HOA Y/N Yes
Year Built 2025
Tax Year 2025
Contingent Financing
Lot Size 8,494 Sqft
Acres 0.195
Property Sub-Type Single Family Residence
Property Description
The Kensington is a spacious two-story home that features a formal dining room and an open concept living area, kitchen island with quartz countertops and breakfast area for easy everyday living on the first floor. Also on the first floor is the owner's suite, situated away from the rest of the bedrooms for maximum privacy. Upstairs are four bedrooms, including a balcony and a spacious guest suite that can be turned into another common area. Estimated Completion May 2025. *Photos are for illustrative purposes only.
Location
State GA
County Chatham
Community Clubhouse, Community Pool, Fitness Center, Gated, Lake, Playground, Street Lights, Sidewalks
Rooms
Basement None
Interior
Interior Features Breakfast Area, Tray Ceiling(s), Double Vanity, Entrance Foyer, High Ceilings, Kitchen Island, Main Level Primary, Primary Suite, Other, Pantry, Pull Down Attic Stairs, Recessed Lighting, See Remarks, Separate Shower, Fireplace, Programmable Thermostat
Heating Electric, Heat Pump, Zoned
Cooling Electric, Heat Pump, Zoned
Fireplaces Number 1
Fireplaces Type Family Room, Gas, Gas Starter
Fireplace Yes
Window Features Double Pane Windows
Appliance Some Electric Appliances, Convection Oven, Dishwasher, Electric Water Heater, Disposal, Microwave, Oven, Plumbed For Ice Maker, Range, Self Cleaning Oven
Laundry Laundry Room, Washer Hookup, Dryer Hookup
Exterior
Exterior Feature Balcony, Covered Patio
Parking Features Attached, Garage Door Opener, Kitchen Level
Garage Spaces 2.0
Garage Description 2.0
Pool Community
Community Features Clubhouse, Community Pool, Fitness Center, Gated, Lake, Playground, Street Lights, Sidewalks
Utilities Available Cable Available, Underground Utilities
Waterfront Description Lagoon
View Y/N Yes
Water Access Desc Public
View Lagoon, Trees/Woods
Roof Type Asphalt,Ridge Vents
Porch Balcony, Covered, Front Porch, Patio
Building
Lot Description Cul-De-Sac, Wooded
Story 2
Foundation Slab
Builder Name Lennar
Sewer Public Sewer
Water Public
Architectural Style Traditional
New Construction Yes
Construction Status New Construction
Schools
Elementary Schools Godley Station
Middle Schools Godley Station
High Schools Robert W Groves
Others
HOA Name The Farm at Morgan Lakes HOA
Tax ID 51015A11026
Ownership Builder
Acceptable Financing Cash, Conventional, 1031 Exchange, FHA, USDA Loan, VA Loan
Listing Terms Cash, Conventional, 1031 Exchange, FHA, USDA Loan, VA Loan
Financing VA
Special Listing Condition Standard
Read Less Info
Want to know what your home might be worth? Contact us for a FREE valuation!

Our team is ready to help you sell your home for the highest possible price ASAP
Bought with NON MLS MEMBER





