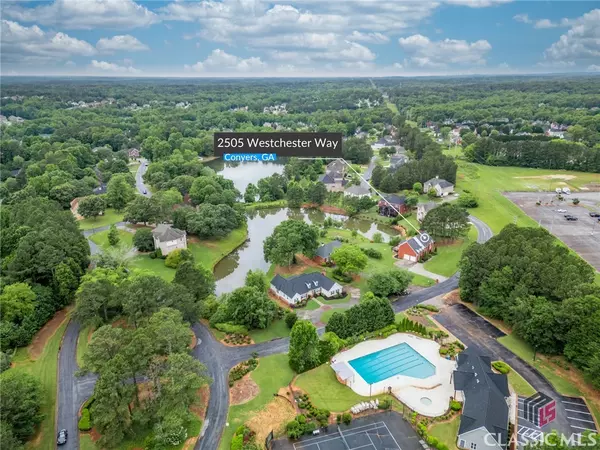UPDATED:
Key Details
Property Type Single Family Home
Sub Type Single Family Residence
Listing Status Pending
Purchase Type For Sale
Square Footage 3,406 sqft
Price per Sqft $161
Subdivision Westchester Lakes
MLS Listing ID CM1021897
Style Traditional
Bedrooms 5
Full Baths 3
Half Baths 1
HOA Fees $450/ann
HOA Y/N Yes
Year Built 1999
Annual Tax Amount $6,235
Tax Year 2023
Lot Size 1.000 Acres
Acres 1.0
Property Sub-Type Single Family Residence
Property Description
Location
State GA
County Rockdale
Rooms
Basement None
Main Level Bedrooms 1
Interior
Interior Features Tray Ceiling(s), Cathedral Ceiling(s), Vaulted Ceiling(s)
Heating Central, Forced Air, Gas
Cooling Central Air, Electric
Flooring Tile, Wood
Fireplaces Number 1
Inclusions Security System
Fireplace Yes
Appliance Dishwasher, Microwave
Exterior
Exterior Feature Deck
Parking Features Attached, Garage Door Opener
Garage Spaces 2.0
Garage Description 2.0
Waterfront Description Pond
Water Access Desc Public
Porch Deck
Total Parking Spaces 2
Building
Lot Description Level
Story 2
Foundation Slab
Sewer Public Sewer
Water Public
Architectural Style Traditional
Schools
Elementary Schools Peeks Chapel
Middle Schools Memorial Middle
High Schools Salem High School
Others
Tax ID 079D010045
Security Features Security System
Virtual Tour https://www.propertypanorama.com/instaview/sav/CM1021897





