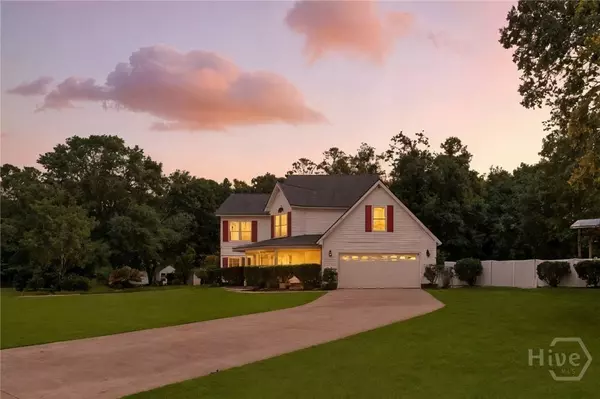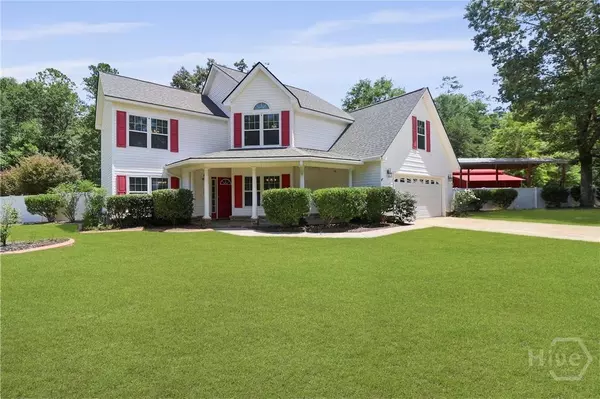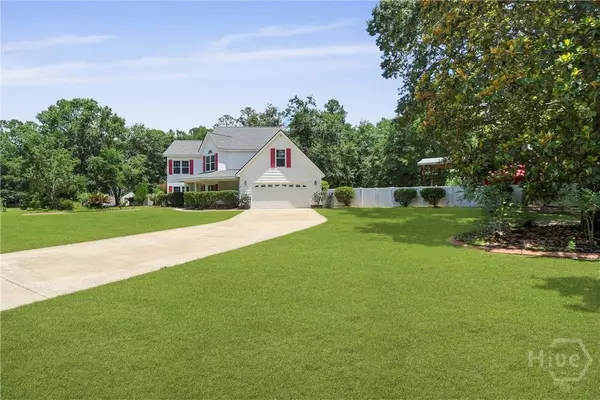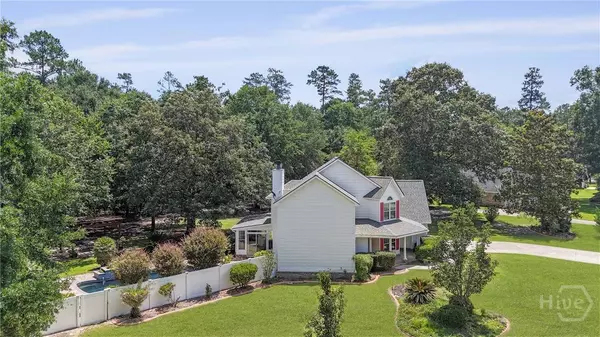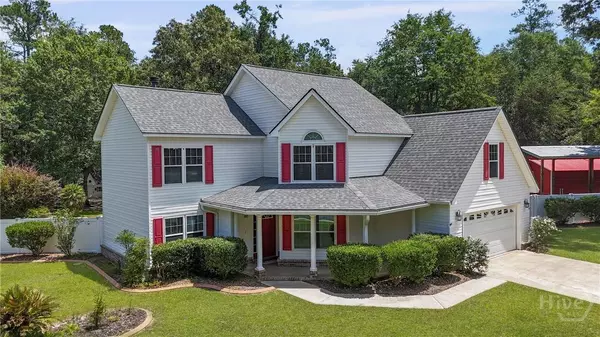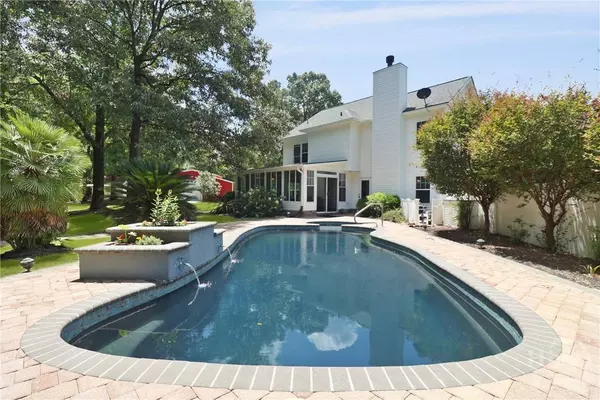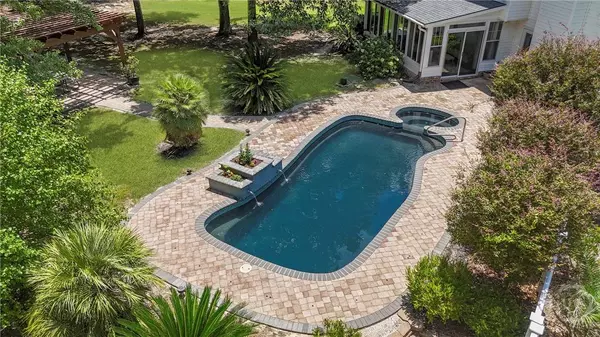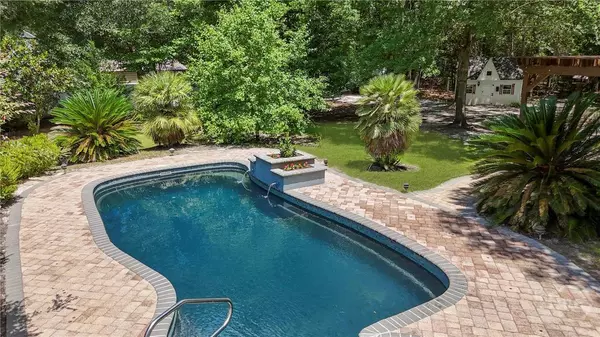
GALLERY
PROPERTY DETAIL
Key Details
Sold Price $530,000
Property Type Single Family Home
Sub Type Single Family Residence
Listing Status Sold
Purchase Type For Sale
Square Footage 2, 944 sqft
Price per Sqft $180
Subdivision Jamestown
MLS Listing ID SA333137
Sold Date 08/25/25
Style Traditional
Bedrooms 4
Full Baths 3
HOA Y/N No
Year Built 2004
Annual Tax Amount $5,461
Tax Year 2024
Contingent Due Diligence, Financing
Lot Size 0.880 Acres
Acres 0.88
Property Sub-Type Single Family Residence
Location
State GA
County Effingham
Zoning R-1
Rooms
Other Rooms Other, Workshop
Building
Lot Description Back Yard, None, Private
Story 2
Sewer Septic Tank
Water Shared Well
Architectural Style Traditional
Additional Building Other, Workshop
Interior
Interior Features Breakfast Area, Double Vanity, Primary Suite, Pantry, Pull Down Attic Stairs, Tub Shower, Upper Level Primary, Fireplace, Programmable Thermostat
Heating Electric, Heat Pump
Cooling Central Air, Electric
Fireplaces Number 1
Fireplaces Type Gas, Living Room
Fireplace Yes
Window Features Double Pane Windows
Appliance Dryer, Dishwasher, Electric Water Heater, Microwave, Oven, Range, Refrigerator, Washer
Laundry Laundry Room, Washer Hookup, Dryer Hookup
Exterior
Exterior Feature Fire Pit, Other, Play Structure
Parking Features Attached, Garage Door Opener
Garage Spaces 2.0
Garage Description 2.0
Fence Privacy, Vinyl, Yard Fenced
Pool Heated, In Ground
Utilities Available Underground Utilities
View Y/N Yes
Water Access Desc Shared Well
View Trees/Woods
Roof Type Composition,Ridge Vents
Porch Front Porch
Schools
Elementary Schools Blandford
Middle Schools South Effingham
High Schools South Effingham
Others
Tax ID 0434A-00000-003-000
Ownership Homeowner/Owner
Acceptable Financing ARM, Cash, Conventional, 1031 Exchange, FHA, USDA Loan, VA Loan
Listing Terms ARM, Cash, Conventional, 1031 Exchange, FHA, USDA Loan, VA Loan
Financing FHA
Special Listing Condition Standard
SIMILAR HOMES FOR SALE
Check for similar Single Family Homes at price around $530,000 in Rincon,GA

Pending
$299,990
105 Ponderosa LOOP, Rincon, GA 31326
Listed by DR Horton Realty of Georgia3 Beds 2 Baths 1,256 SqFt
Pending
$349,990
121 Watson DR, Rincon, GA 31326
Listed by WJH LLC5 Beds 3 Baths 2,180 SqFt
Pending
$621,596
168 Cubbedge DR, Rincon, GA 31326
Listed by Re/Max Accent4 Beds 3 Baths 2,703 SqFt
CONTACT


